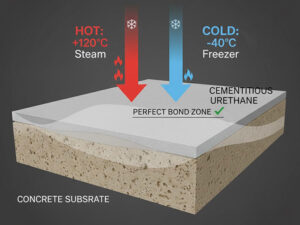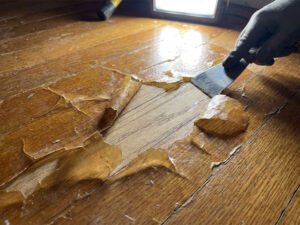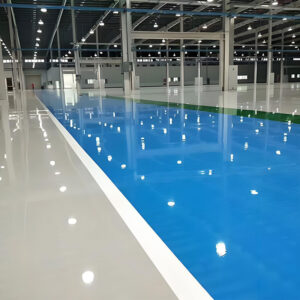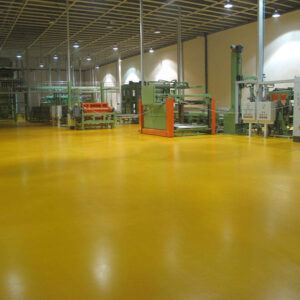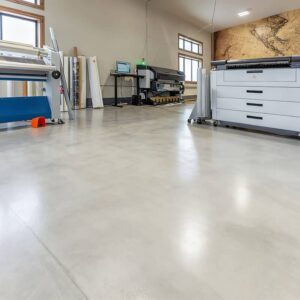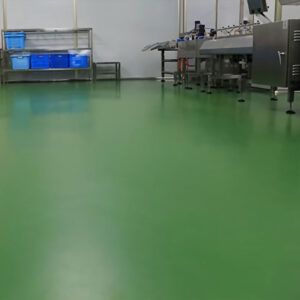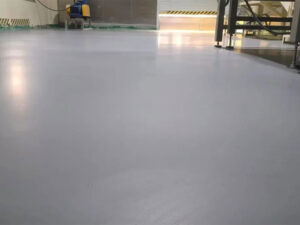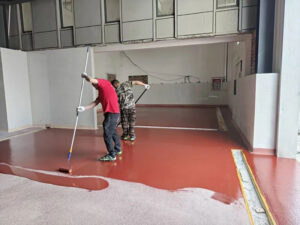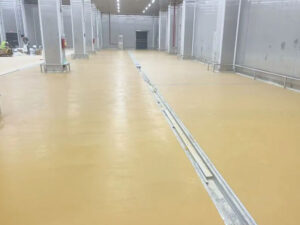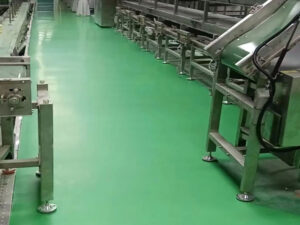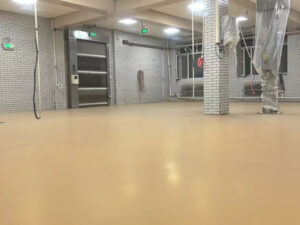The ideal PU (polyurethane) flooring thickness for cold storage and freezer applications typically ranges from 150mm to 200mm, with the specific requirement determined by temperature, operational load, and the overall cold storage floor design. Selecting the correct thickness for your cold storage flooring is critical for achieving energy efficiency, structural integrity, and long-term performance. This guide provides a detailed analysis of the factors influencing this decision, offers specific recommendations, and explores essential installation considerations for a successful cold storage floor insulation system.
Understanding PU Flooring for Cold Environments
PU flooring stands as the premier solution for cold storage flooring due to its exceptional thermal performance and structural properties. This rigid, closed-cell foam creates an effective barrier against heat transfer. Its low thermal conductivity, typically between 0.018-0.024 W/(m·K), provides superior insulation compared to alternative materials . This performance is essential for an efficient cold storage floor design, as it helps maintain stable temperatures while minimizing energy consumption. The material’s compressive strength (typically 160-200 kPa) ensures the flooring for cold storage areas can withstand substantial loads from equipment and stored products without compromising its insulating properties.
Key Factors in PU Flooring Thickness and Cold Storage Floor Design
Temperature and Operational Requirements
The internal temperature is the primary driver for PU flooring thickness. A cold storage floor plan for frozen storage (-18°C to -25°C) requires greater thickness (180-200mm) than one for chilled storage (0°C to +4°C). This is a fundamental principle in cold storage floor plan design. The flooring for cold storage areas must also support operational loads; facilities in the cold storage warehouse floor plan with high-density storage and heavy equipment need both adequate thickness and density to prevent compression.
Comprehensive Floor Plan and Design Integration
A successful cold storage floor design integrates the PU flooring system with the broader cold storage floor plan. This includes planning for traffic flow, drainage, and expansion joints. Whether developing a floor plan cold storage plant layout for a new facility or retrofitting an existing one, the insulation specification must be coordinated with the structural slab and vapor barrier system. Historical lessons, such as those from the floor plan Worcester cold storage fire, underscore the importance of considering overall building design and material properties beyond just insulation value. Modern projects, like the atrium lofts at cold storage floor plans, demonstrate how design integrates multiple systems for safety and efficiency.
Recommended PU Flooring Thickness Standards for Cold Storage
| Storage Type | Intervallo di temperatura | Recommended PU Flooring Thickness | Flooring Considerations |
|---|---|---|---|
| Refrigerated Storage | 0°C to +10°C | 120-150mm | Suitable for moderate climates with standard traffic |
| Cold Storage | -10°C to 0°C | 150-180mm | Standard for food storage with regular traffic |
| Frozen Storage | -25°C to -18°C | 180-200mm | Essential for long-term frozen product storage |
| Blast Freezers | -40°C or below | 200-250mm+ | Requires specialized high-density PU flooring |

Detailed PU Flooring Thickness Recommendations
Medium-Temperature Cold Storage (0°C to +10°C)
For facilities storing beverages, certain produce, or pharmaceuticals, the recommended PU flooring thickness ranges from 120mm to 150mm. This range provides sufficient thermal resistance for a stable cold storage flooring system while supporting typical operational loads. A cold storage floor plan design for these applications should use 150mm as the optimal thickness for balancing initial investment with operational energy savings .
Low-Temperature Frozen Storage (-18°C to -25°C)
Frozen food storage facilities, a common application for industrial PU flooring, typically require 180mm to 200mm of insulation. This enhanced thickness is necessary to maintain the substantial temperature differential, particularly in facilities with high-bay storage. Research indicates that 180mm represents the economic optimum thickness for frozen storage in a comprehensive cold storage warehouse floor plan . For maximum energy efficiency or in warmer climates, increasing to 200mm is advisable.
Critical Installation Considerations for Cold Storage Flooring
Vapor Barrier and Moisture Protection
The cold storage floor insulation system must include a continuous, high-performance vapor barrier beneath the PU flooring to prevent moisture migration. This is a non-negotiable element of any cold storage floor design, as moisture can compromise thermal performance and lead to insulation failure over time. Proper seam sealing and perimeter details are essential.
Special Applications: Heated Floors
In some cold storage floor designs, particularly in colder climates, floor heating cables for cold storage in use are installed to prevent subsoil freezing. This approach requires careful integration with the PU flooring system. The insulation thickness must be sufficient to prevent heat from the cables from entering the cold storage space while effectively protecting the ground beneath. This specialized solution highlights the importance of a holistic cold storage floor plan design.
Frequently Asked Questions About Cold Storage PU Flooring
How does PU flooring density relate to thickness?
PU flooring density and thickness are complementary but distinct. Density influences compressive strength and long-term stability, while thickness primarily determines thermal resistance. Standard cold storage flooring uses PU foam with densities between 40-45kg/m³, providing an optimal balance. Higher densities may be specified for areas with extreme point loads in the cold storage warehouse floor plan.
Can existing cold storage flooring be retrofitted?
Existing cold storage flooring can be enhanced, but the approach depends on the existing cold storage floor plan. Adding supplemental PU flooring above the existing floor is common but requires adjusting floor heights and door thresholds. For facilities with historical significance or constraints, such as those studied in the floor plan Worcester cold storage fire analysis, modern PU flooring solutions can be integrated to improve safety and performance while respecting original layouts.
Conclusion and Key Recommendations
Selecting the ideal PU flooring thickness is a cornerstone of an effective cold storage floor design. Based on industry standards:
- For medium-temperature cold storage, implement 150mm PU flooring as the optimal thickness.
- For low-temperature frozen storage, specify 180-200mm of PU flooring.
- Always integrate a comprehensive vapor barrier system within your cold storage floor plan.
- Ensure the cold storage flooring density is specified to support anticipated operational loads.
These guidelines provide a foundation, but a detailed cold storage floor plan design by qualified professionals is recommended to address specific project requirements.
Article Author: John Anderson, Senior Cold Storage Design Specialist
Ultimo aggiornamento: November 19, 2025
Professional Background: Over 15 years of experience in thermal insulation systems and cold storage floor design, member of International Association of Cold Storage Contractors (IACSC).
At KAIDA PAINT, we specialize in advanced PU flooring systems specifically engineered for demanding cold storage flooring applications. Our high-performance formulations ensure optimal thermal resistance and compressive strength, directly supporting a robust cold storage floor design. We offer comprehensive technical support, from reviewing your cold storage floor plan to providing on-site application guidance, ensuring your insulation system delivers long-term energy efficiency and performance. Contact our specialists for a personalized analysis of your PU flooring requirements.

